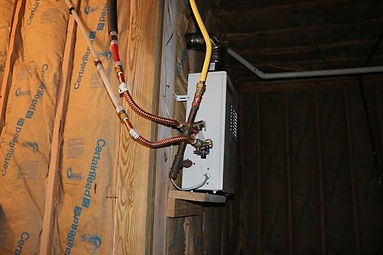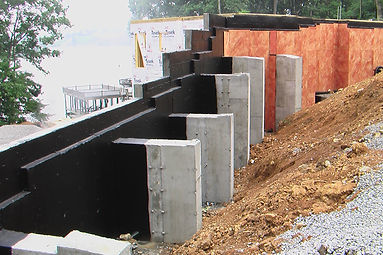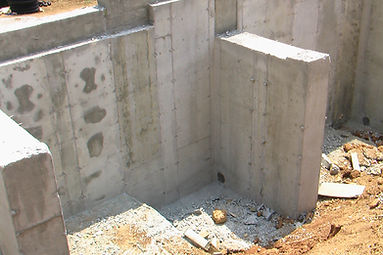
SYSTEMS AND CONSTRUCTION
ALARM SYSTEMS
The built in central alarm system serves both the main house and the detached garage and features motion detectors, class break detectors, door sensors and both heat and smoke detectors. When activated the monitoring controls activate an alarm loudspeaker and automatically turn on all of the 22 Main house floodlights while instantaneously sending a signal to the monitoring company both over the phone lines and wirelessly via the cell unit located in the attic, this makes it impossible to bypass the alarm system therefore providing additional security.
The smoke detectors located in every room in the house and detached garage are connected with an automated system so that when one smoke detector sounds the alarm all the smoke detectors in the house start sounding the alarm at the same time thus ensuring all occupants are warned in case of the fire.


AIR CONDITIONING AND HEATING SYSTEMS
The air conditioning system on the main house comprises of three separate high-capacity commercial grade AC/Heat units one for each floor and six separately controlled climate zones. The high-capacity air systems and six independent filtered returns give this system a high hyper allergenic air rating.
WATER SYSTEMS
The property is fed with a 1 ¼” main water supply line that allows for the maximum allowable pressure and flow to every outlet on the property. The main house water system comprises of 1” hot and cold feeder headers with short run three-quarter inch branch lines serving each faucet, shower head etc. The hot water is delivered throughout the house with a custom-designed continuous loop system. This system is comprised of a high-capacity tank less gas water heater, an auxiliary electric tank water heater and a hot water circulating pump on an automatic timer. This system allows for unlimited instant hot water to all outlets regardless of how many outlets [showers, dishwashers, washing machine's etc.] are in operation.
ELECTRICAL SYSTEMS AND CABLE/INTERNET SYSTEMS
The electrical system consists of a 400 amp service split between two 200 amp service panels in the attached garage along with a separate 100 amp service panel for the automatic emergency generator. The 100KW emergency generator runs on propane fed directly from the 500 gallon propane storage tank, this allows for unlimited emergency power in the event of an outage. The emergency generator is fully automated and will automatically run for 20 minutes each week to ensure it is ready when needed and in the event of an outage automatically starts and comes online and when power is restored the generator shuts down and goes into standby once more. The detached garage and apartment has its own 100 amp panel and electrical systems that service the water heater air-conditioning and heating and all lights and outlets.There are two high-capacity cables systems feeding the property one for high-speed Internet and the other for cable TV. This ensures the fastest Internet speeds possible in this area which are currently at 90Mbps download speed and 12 Mbps upload speed with no interference or distortion affecting the signal strength. Every room in the house and detached garage apartment have hardwired Ethernet outlets allowing for the direct connection of computers, Internet enabled high definition televisions, game boxes and all other electronics that perform better with a direct Ethernet connection.The separate cable feeding the main house, detached garage and boat dock cable systems ensure an extremely high-strength signal with no frame rate loss and allows full high definition and 3-D reception without any delay or loss of pixels. Every room in the house and detached garage along with the boat dock have individual cable outlets fed from a central distribution and booster system located in the main house attic.



WATER SYSTEMS
The property is fed with a 1 ¼” main water supply line that allows for the maximum allowable pressure and flow to every outlet on the property. The main house water system comprises of 1” hot and cold feeder headers with short run three-quarter inch branch lines serving each faucet, shower head etc. The hot water is delivered throughout the house with a custom-designed continuous loop system. This system is comprised of a high-capacity tank less gas water heater, an auxiliary electric tank water heater and a hot water circulating pump on an automatic timer. This system allows for unlimited instant hot water to all outlets regardless of how many outlets [showers, dishwashers, washing machine's etc.] are in operation.





CONSTRUCTION
The main house and detached garage’s superior construction boasts solid contiguously poured single operation 9’ X 2’ footings and 12" thick foundation walls all with two lays of 3/4” steel reinforcing on 12" centers (there is not one breeze block used in either the main house, detached garage or retaining wall construction). All the exterior walls have six-inch studs with, ¾” inch drywall, ¾” plywood and solid brick and are 13” thick with R26 insulation value, this along with the high end double glazed Argon filled windows and doors (all with lifetime warranty) throughout makes this estate extremely energy efficient with the average summer month’s electricity bill running around $230. The home is extremely low maintenance with only two wood/painted door frames and the main arched front door that is stained. A builder has estimated that the maintenance cost savings on this property as compared to many of the custom homes in this area would be in the range of $5,000 to $7,000 a year.
All the windows on both buildings are high-efficiency argon filled double glazed as are the five French doors and the two single glass panel doors. The exterior 13” thick walls all have a R28.21 insulation value and the attic has R60 value plus all the interior floors have R19 insulation and interior walls have R11 insulation for soundproofing and to negate thermal transfer. During the homes construction all the exterior walls were sealed with insulation spray foam including all joist, stud and frame connections along with all plumbing, electrical and air-conditioning runs.




