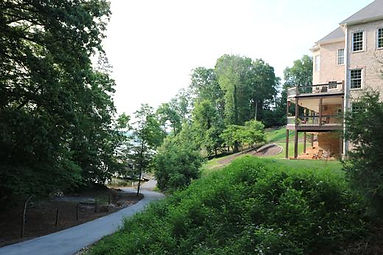
GROUNDS
LIGHTING, IRRIGATION AND DRAINAGE
The 1.6 acre property offers three lawn areas, extensive flowerbeds and paths through the woodland areas. The front gardens consist of pine trees, dogwoods, lawns, mulched flowerbeds and a private woodland area with a 5’ wide path perfect for a shaded private area to place a bench seat. The very private large side garden consists of shade trees, mulched flowerbeds and a large lawn with an unobstructed view of the lake, mountains and woodlands. The rear garden consists of mulched flowerbeds with trees a circular lawn and stairs that lead to the lower covered balcony. Below the side and rear gardens is a sloped area leading down to the lake road that has mulched flowerbeds on both sides all the way from the detached garage to the boat dock and launch ramp.
As you enter the property there are eight brick posts with antique lights and there are three 110v weather proof outlets in the front gardens for landscaping light effects and all are switched from the house.
The entire property surrounding the house and the detached garage and apartment are served by 26 under eave halogen floodlights on the main house and 8 under eave halogen floodlights on the detached garage and apartment. The main house floodlights are separated into two banks serving the front and right side of the house and the other serving the back and left side [lawn area] of the house. Both floodlights circuits can be independently switched from the master bedroom, the main floor and the great room and both circuits are automatically activated by the alarm system.
The grounds are fully landscaped and the entire property is served by a commercial grade irrigation system that has 2 1/2” main feed headers, two 16 sprinkler station programmable digital rain bird controllers that also automatically start and stop the 2 HP stainless steel submersible pump that feeds all the irrigation stations using only lake water.
The estate has a comprehensive storm drain and catch basin system that can handle even the most severe rainstorms and all the runoff including the roof gutter systems on both structures are efficiently channeled via underground storm drain pipes down to the lake.



AREA 1
AREA 2
AREA 2





ENTRY GATES, ROADS AND PARKING
The expansive gated entry leads to wide driveways to the house, detached garage, boat dock and launching ramp. All of the concrete driveways, circular driveway’s and garage pads are 7” deep with reinforcing steel poured over 4 inches of gravel. During the final stages of construction 80% of all the concrete driveways and pads were subjected to numerous trips of 20+ ton quad axle fully loaded dump trucks with no problems. There is ample off-road parking that can accommodate up to 26 cars and of course there is the inside garage parking that can accommodate up to 15 cars. The extra wide road down to the lake boat launching ramp can easily take a full-length trucks with a 26’ boat trailer attached.

FUTURE POOL AREAS
The house was built with the pre-plan for a future pool with water, 220V and gas available to both area 1 and area 2.
Also, there are 3 120V circuits at the 220V junction box located under the lower balcony for pool lights etc. that are switched from the Great room.
Area 1 would be perfect for an infinity pool and spa and area 2 would be great for a large pool and deck and both areas have terrific raised Lake views and both areas are easily accessible via the lower balcony stairs.

